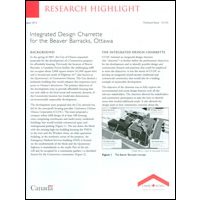Integrated design charrette for the Beaver Barracks, Ottawa : NH18-22/112-101E-PDF

Through the planning and facilitation of the integrated design charrette, the project development team for the Beaver Barracks was able to identify and implement many additional design and construction features that will improve the overall performance of the buildings. The charrette included a wide variety of project stakeholders with different perspectives on the development project to help ensure the project not only met the needs of the owner and future occupants but also stakeholders impacted by the infill development project.
Permanent link to this Catalogue record:
publications.gc.ca/pub?id=9.575384&sl=0
| Department/Agency | Canada Mortgage and Housing Corporation. |
|---|---|
| Title | Integrated design charrette for the Beaver Barracks, Ottawa |
| Series title | Research highlight. Technical series 12-101 |
| Publication type | Series - View Master Record |
| Language | [English] |
| Other language editions | [French] |
| Format | Electronic |
| Electronic document | |
| Other formats | Paper-[English] |
| Publishing information | Ottawa - Ontario : Canada Mortgage and Housing Corporation August 2012. |
| Description | 10p.coloured figs. |
| Catalogue number |
|
Request alternate formats
To request an alternate format of a publication, complete the Government of Canada Publications email form. Use the form’s “question or comment” field to specify the requested publication.- Date modified: